
The Home Inspection Process

A Narrative Home Inspection Report
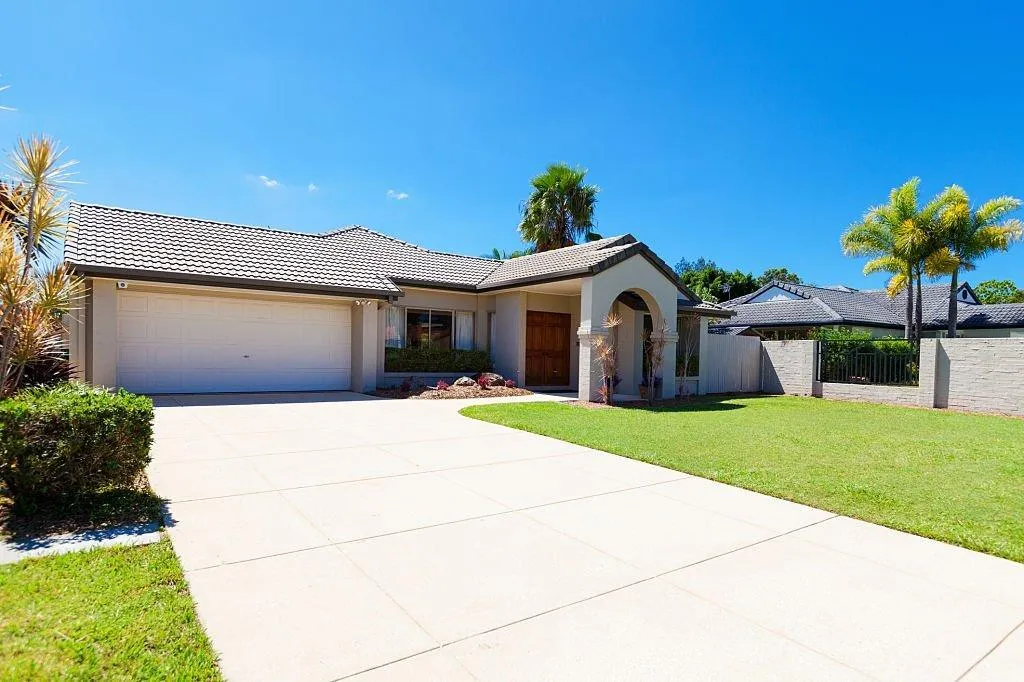
GROUNDS
Driveway – The asphalt driveway pitches toward the garage. Rain water may seep into the garage due to the grade pitching toward the garage.
Steps to Buildings – Railings should be installed on all steps with three or more risers. This is for safety when ascending and descending the stairs.
EXTERIOR
Porch – Because there was an enclosure around the porch we were unable to inspect the underside of this porch. We suggest that all wood be ‘ scraped and painted. Painting of exterior wood is the only protection wood has against the elements and it should be maintained periodically.
Fascia – On the east side of the building there is a portion of aluminum fascia that has fallen off the building. It should be refastened as soon as possible.
Windows and Trim – All wood should be scraped and painted. See comments on porch.
Gutters and Downspouts – The gutters and downspouts should have all the debris removed from them in order for the water to flow properly and not create ice dams in the winter. There are no downspouts on the gutters on the east side of the building. Splash blocks or drain boots should be installed on all downspouts. This will prevent soil erosion and keep water from penetrating the foundation wall.
Hose Bibs – The hose bibs and water lines were frozen.
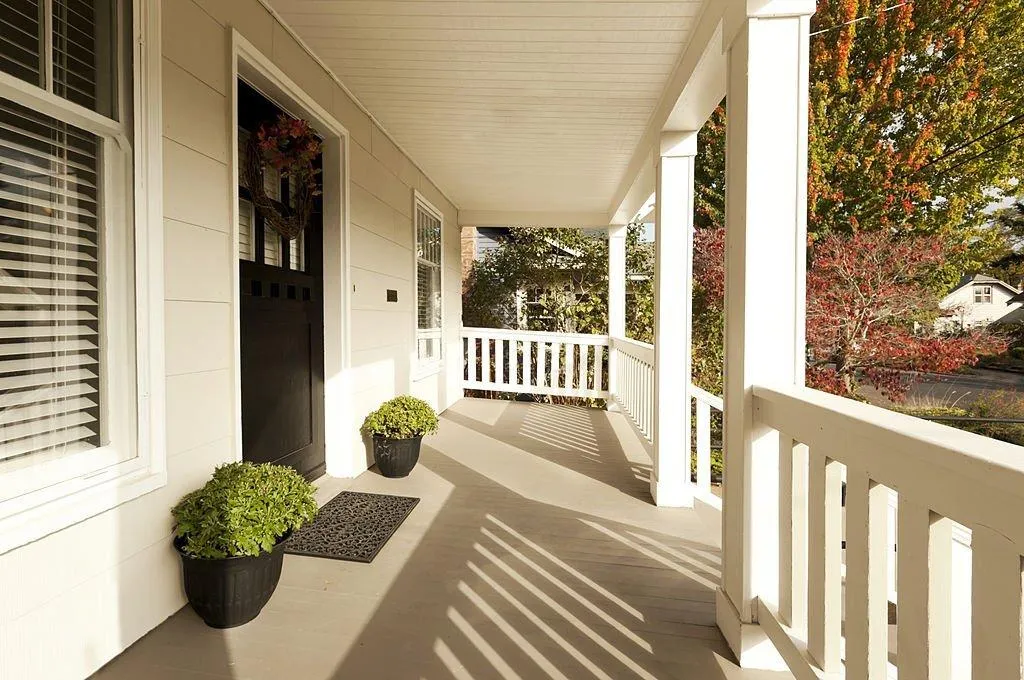
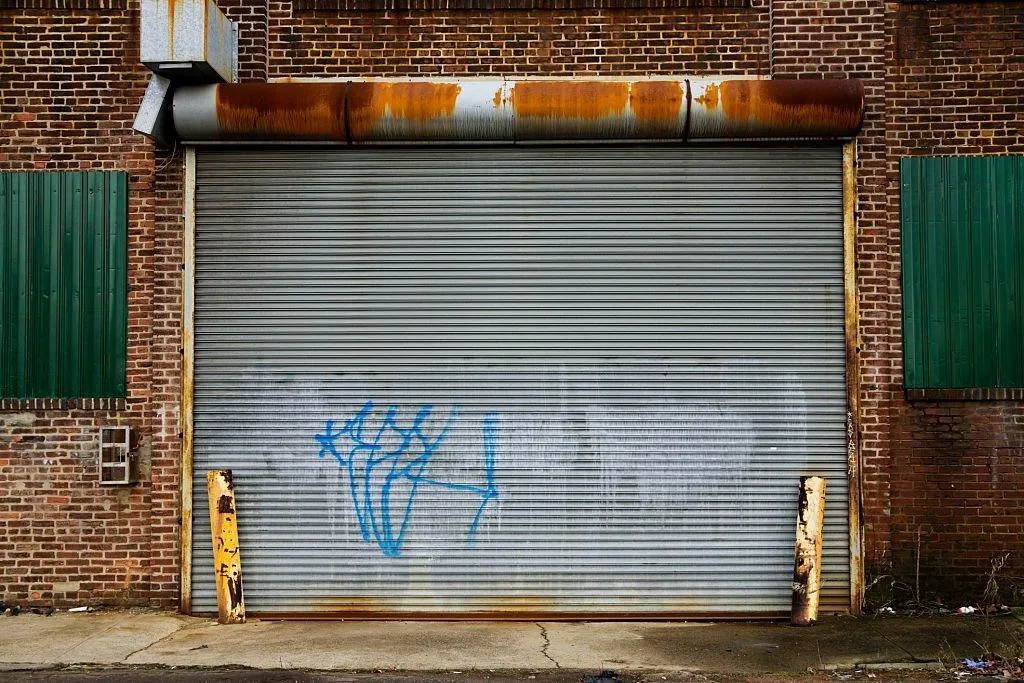
GARAGE
The shed roof structure is not constructed according to industry standards and appears to be unsafe. We suggest that you Contact a professional engineer or the local code enforcement office to evaluate the roof system.
Overhead Doors – There was no power to the automatic door opener and therefore it could not be tested. The overhead doors are starting to deteriorate.
ROOFING
Roof Converting – The roof covering is starting to curl and buckle due to the shingles having reached their age limit. The shingles and accessories will have to be replaced in the near future.
The flat roof on the garage was covered with ice and we were unable System to determine its condition.
Chimney – The metal chimney flue appears to be in satisfactory condition at this time. Before the wood stove is used the flue should be cleaned. This should be done at least once every year to prevent creosote buildup. Creosote buildup is the number one cause of chimney fires.
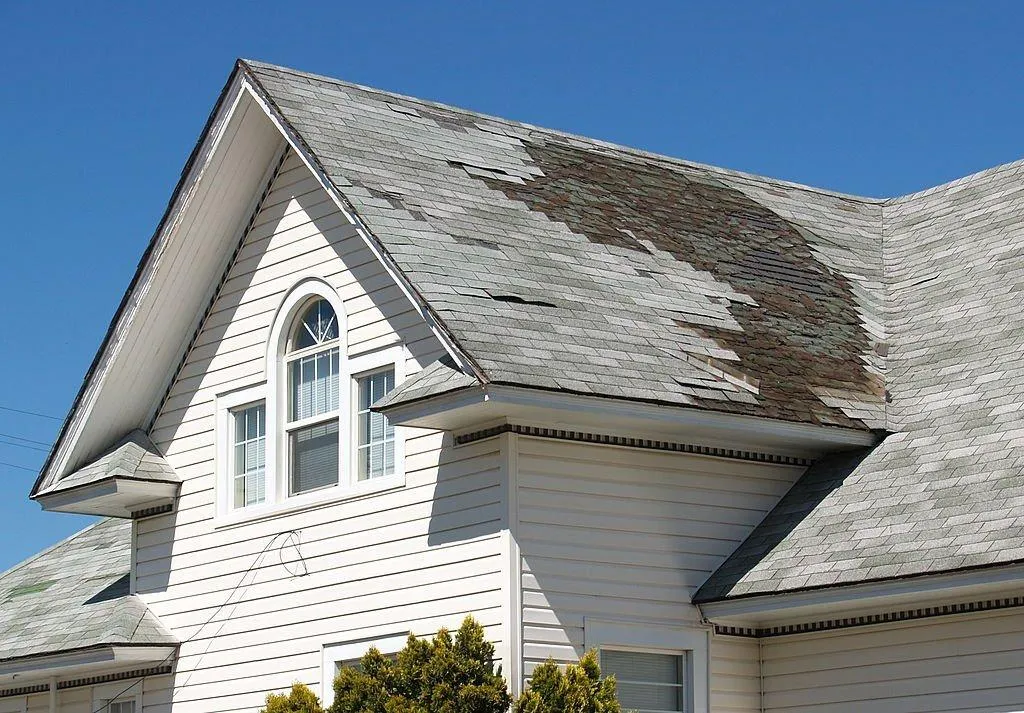
ACCESS – The only access to the attic was an open area above the parlor.
Supporting Structure – The roof rafters over the kitchen area are bearing on a low stud wall in Structure the attic area, and there is no bearing beam in the kitchen ceiling to carry this low stud wall or roof rafters. This is not according to industry standards, and we suggest that you Contact a professional engineer or the local code enforcement office to further evaluate the roof system.
Moisture – Due to the building not being heated there is a large amount of frost build up on the roof structure. This moisture may affect the integrity of the roof system and interior finishes.

Interior
Electrical – A representative number of installed lighting fixtures, wall switches and receptacles located throughout the building and garage were inspected and tested and found to be in satisfactory condition unless noted otherwise.
There are some two prong receptacles in the building that are not grounded. If a tool or appliance is plugged into that receptacle and develops a hot to ground fault, that person can get shocked and possibly electrocuted. This is caused by the old service in the building. A GFCl can be installed and will protect these receptacles. We suggest that a licensed electrician be contacted to further evaluate the proper repair that can be made for receptacles that are not grounded.
Smoke Detector – There are no smoke detectors in the building. Smoke detectors warn you in time to escape from a fire.
Windows – A representative number of windows located throughout the building were operated and found to be functional.
Doors – A representative number of interior doors located throughout the building were operated and found to be functional.
BASEMENT
Stairs – The basement stairs are unsafe and need to be replaced.
Plumbing Systems – All plumbing lines are frozen due lo no heat in the building.
Heating System – The boiler was not operating due to the boiler and heating lines being System frozen.
There are indications of a white fungus in the basement that might be a health hazard and should be further evaluated by an environmental laboratory.
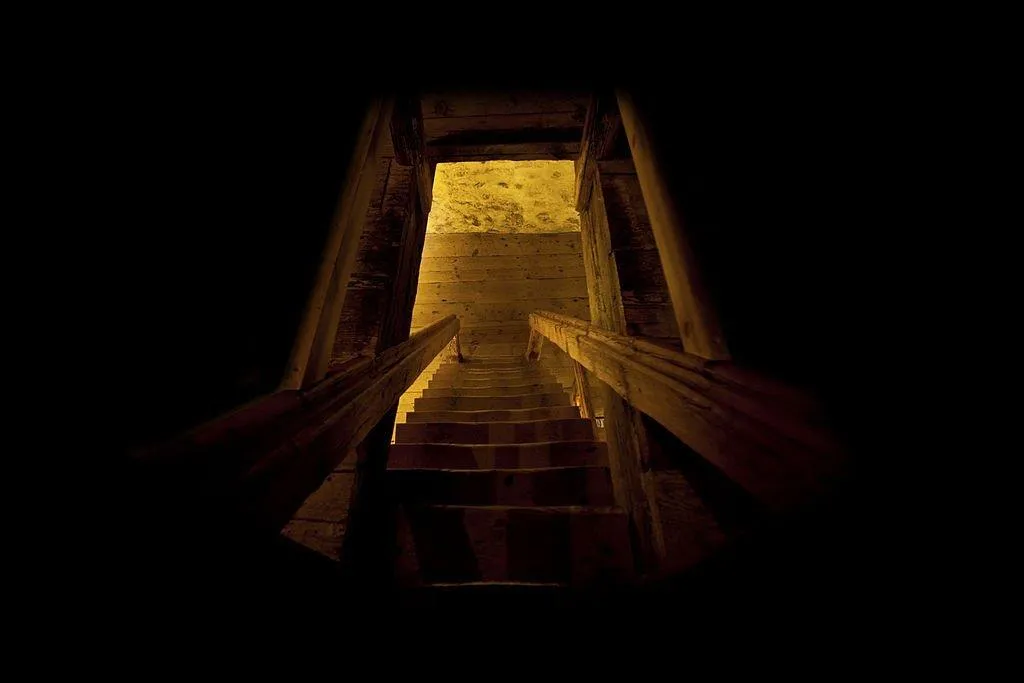
Copyright © 2022 Cleveland Lead Inspections
Address